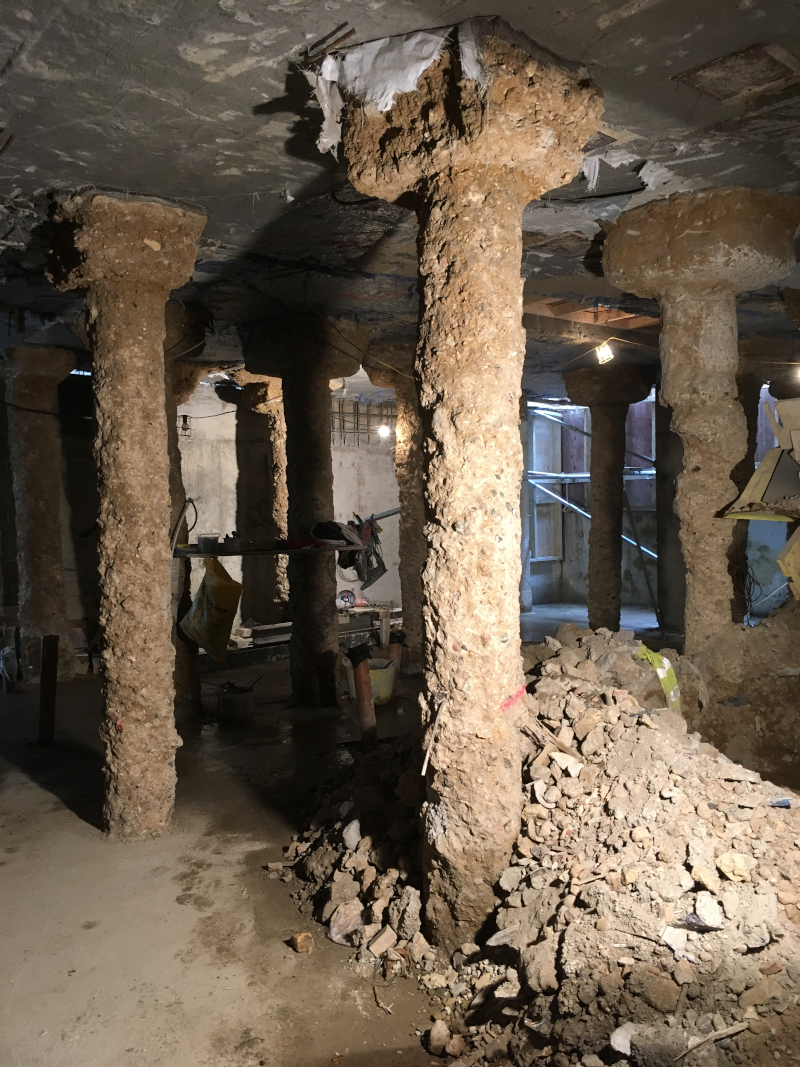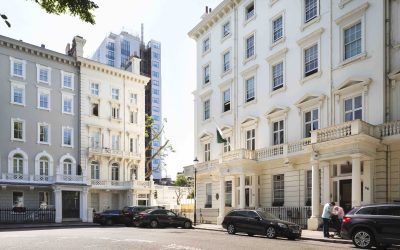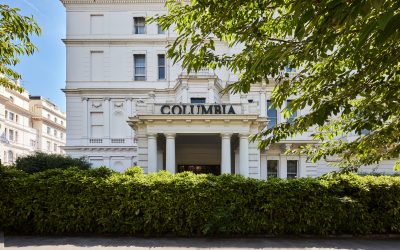We are in the process of delivering a sensitive new build project with retained facade close to Chelsea. The image above gives a general indication of basement construction but is unrelated to the particular project.
In accordance with the Council’s Basements Supplementary Planning Document we submitted CAD drawings and a structural report signed by a Chartered Engineer and Member of the Institution of Civil Engineers (CEng MICE).
Planning was successfully achieved at the first attempt. The full Structural Methodology Statement report is available here.
Architect: Architecture for London
Transport Consultants: Markides Associates
Kensington Chelsea RBKC Basement Kensington Chelsea RBKC Basement Kensington Chelsea RBKC Basement Kensington Chelsea RBKC Basement Kensington Chelsea RBKC Basement Kensington Chelsea RBKC Basement Kensington Chelsea RBKC Basement Kensington Chelsea RBKC Basement Kensington RBKC Basement Kensington Chelsea RBKC Basement



