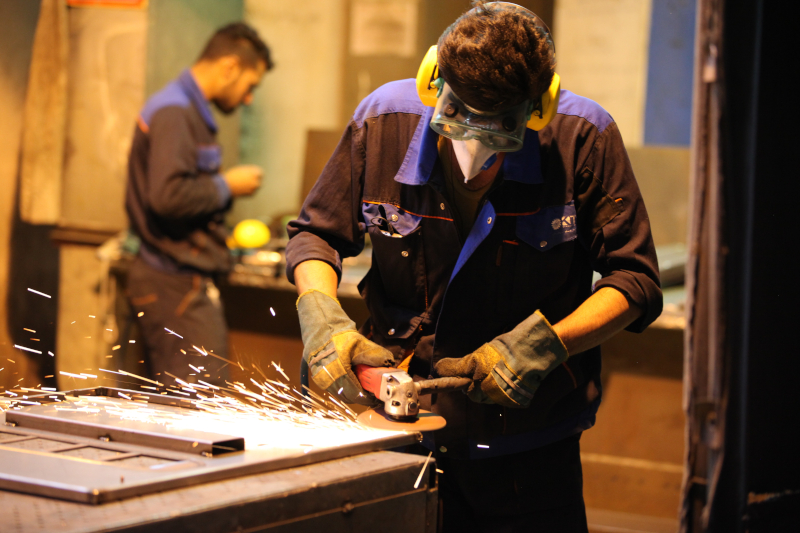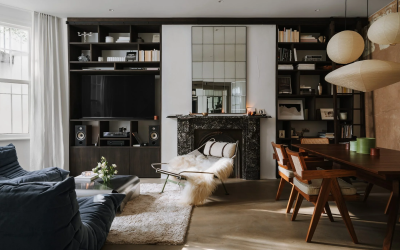Many structural engineers make these common mistakes. They are too focused on the structural analysis and don’t consider and weigh these other important aspects. They don’t understand these important things that make for a successful project. What structural engineer’s need to do when they’re designing is consider at least three other people’s perspectives on the project. Firstly, to have a customer focus, to consider what the client’s value. Secondly, they need to understand the steel fabricator (or other manufacturer’s) view or the steel frame will be unduly difficult and expensive to fabricate. Finally, they need to understand the contractor’s perspective or the project will be unnecessarily complex to build and put pressure on the programme.
Understanding the Client
Many structural engineers don’t understand the client’s perspective. They need to have a customer focus to listen and understand what the client values. Not to design a particular solution because it is easiest to analyse. Not to over-design to cover for uncertainty. Not even to necessarily design what is most efficient structurally, but to be proactive at seeking out solutions that best meet the client’s overall needs.
For example, one housing association I worked for wanted flexibility of procurement. They wanted a tender design that could be built from a ‘kit of parts’ either in load-bearing masonry, reinforced concrete or off-site construction (also called DfMA, Design for Manufacture and Assembly) such as precast concrete, light-gauge steel or cross-laminated timber. To achieve this the layouts had to be checked for every option to ensure they were viable. The benefit for the client was that they could wait until they had the exact prices from the tender returns to choose which option was best.
Another time I was working for a large developer. They built private apartments and were keen to create variety and exclusivity. They wanted the apartment layouts to be different on every floor of the high-rise so that each apartment was unique. This required varying the column layouts at every floor and providing transfers where needed. Although the cost and complexity of the structure increased this was preferred by the client as the value of the apartments increased by a greater amount and they were beautifully finished and exclusive.
On a smaller project for an artist’s home they wanted a mezzanine to create a nice studio space for working on their painting. We were introducing a floor into a double-height space and suggested an unusual floor build-up to provide more headroom. The client instead preferred a different solution as it was simpler visually and made it easier for them to concentrate on their artwork.
In each case the client had different requirements, which I had to interpret and understand to be able to give them the best possible design within the other project constraints. Another structural engineer may have made the mistake of just doing what was in their best interests, rather than considering the client’s perspective.
Understanding the Fabricator

Lots of structural engineers don’t understand the fabricator’s perspective. They need to have an in-depth knowledge of the fabricator’s processes and equipment. Not to design what is easiest to calculate. Not to over-specify as a shortcut. Not even to necessarily design to use the least amount of materials, but to provide a solution that is considerate of fabrication.
For example steel is only commonly available in certain grades, thicknesses and section sizes and not all steel sections are commonly stocked, some have to be rolled to order. Therefore it may be cheaper to use a larger section size or a higher strength grade depending on availability.
In the UK typically labour is a much higher proportion of the costs than materials such as steel tonnage. Therefore it is cheaper to use more steel if it economises on cutting or stiffening, to use bolts instead of welds and fillet welds instead of full penetration butt welds. A decade ago when I lived in India labour was cheaper than materials so the opposite approach was appropriate.
Finally simplicity and repetition are often more important than material efficiency. Balanced against other factors, a good design aims to keep members orthogonal and to minimise the number of types, the number of cuts and the size and number of welds. For example on an office project I led, we standardised the member sizes and grouped the connections into a small number of types which were all endplate connections. This reduced the amount of design required and simplified fabrication.
Understanding the Contractor

Unfortunately many structural engineers don’t understand the contractor’s perspective. They need to be familiar with how things are built, the likely construction sequence and the importance of programme. Not to design only what they have software for. Not to over-design to hedge against misunderstandings. Not even to necessarily design what is most efficient structurally, but to provide solutions that overall can be reasonably constructed.
For example, I designed column strengthening within the Energy Centre of a mixed-use development. The strengthening could have been achieved by adding a single (very large) steel column, however I was aware that the access was very constrained and there wasn’t space for a mobile crane. I therefore designed the strengthening as a set of three smaller columns next to each other that could be lifted in more easily and then bolted together so they acted as one column. This required only two men and a simple pulley system to install and was possible without closing the Energy Centre.
Another general principle is that the construction sequence should be kept as simple as possible. Wherever possible avoiding hanging structure or cantilevers and limiting (or at the very least highlighting) the need for temporary works. For example I reviewed a retaining wall design for a contractor which showed utilities passing through the wall. I realised that to install this required the utility, groundworks and concrete subcontractors to mobilise and de-mobilise in a complex multi-step sequence. I therefore suggested the design was changed to put the utilities under the wall to simplify the sequence of trades. It’s estimated this simple change saved about five weeks off the construction programme.
Summary
In summary I think that many structural engineers could improve their designs if they considered at least three other stakeholder’s perspectives. Firstly to have a customer focus, to proactively consider if the design can be changed to give the client’s more of what they value. Secondly they need to understand the steel fabricator (or other manufacturer’s) view or the steel frame will be unduly difficult and expensive to fabricate. Finally, they need to understand the contractor’s perspective or the project will be unnecessarily complex to build and put pressure on the programme.
This article was first published here



